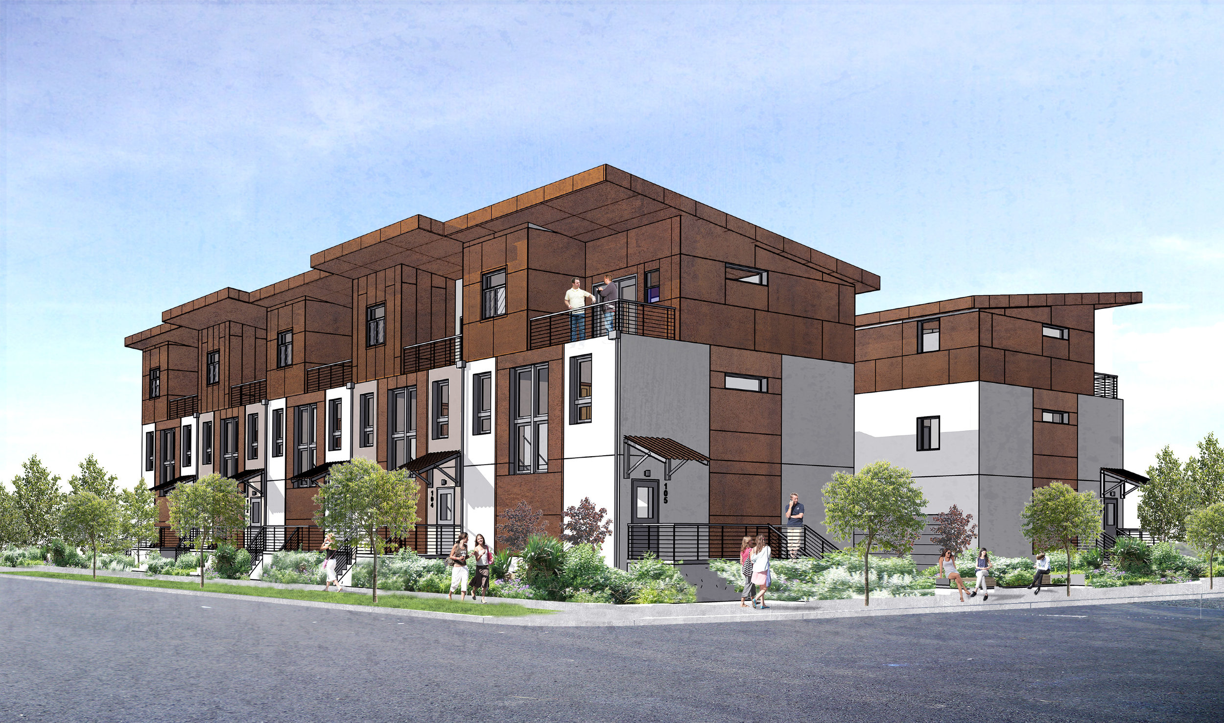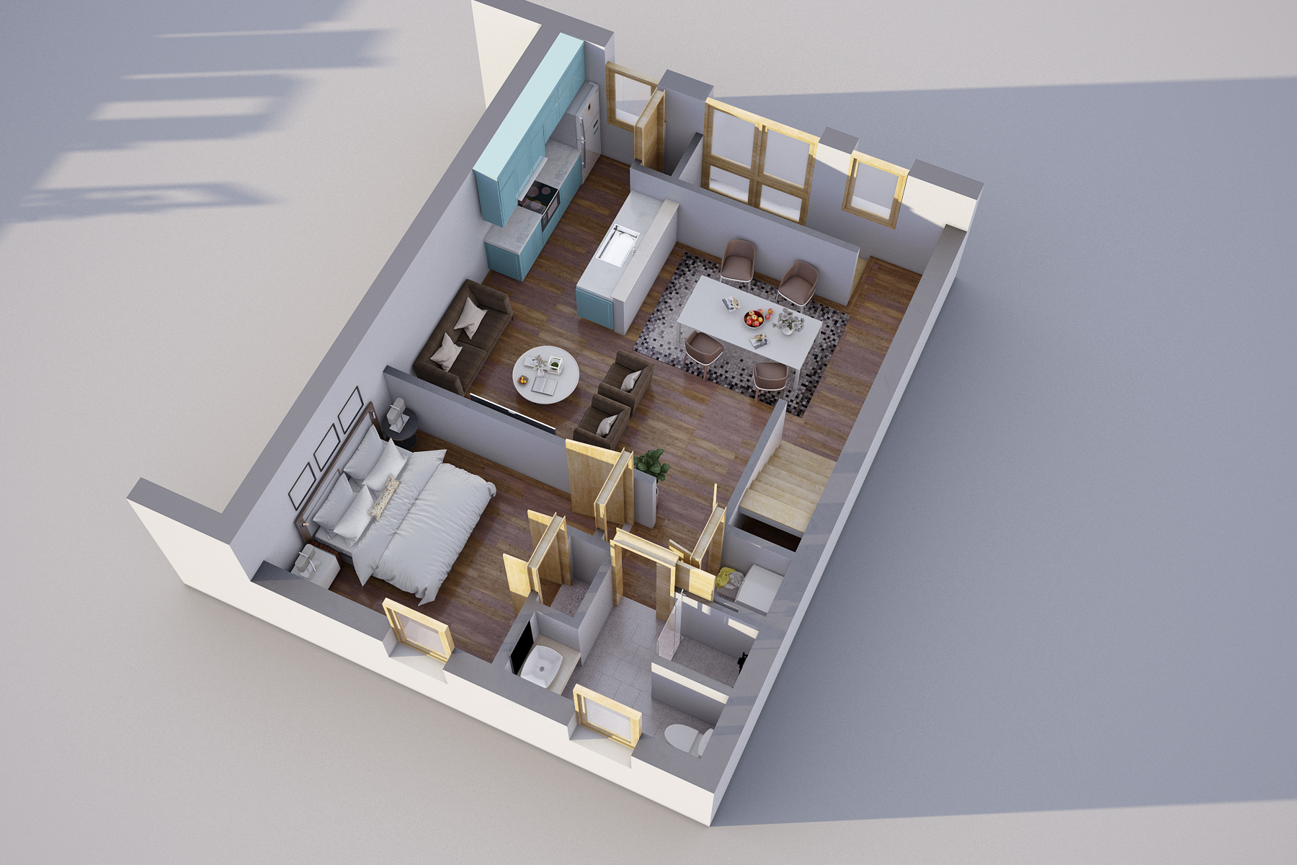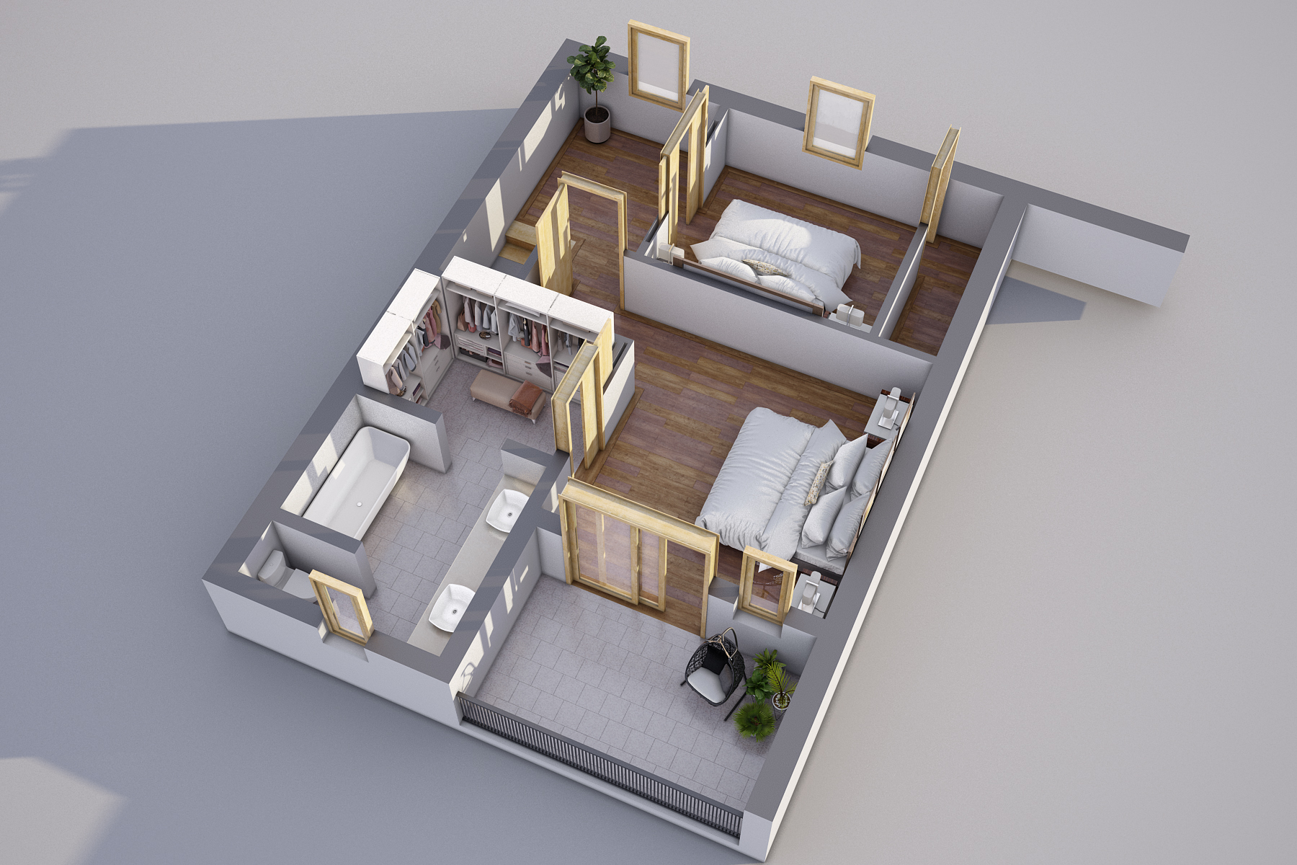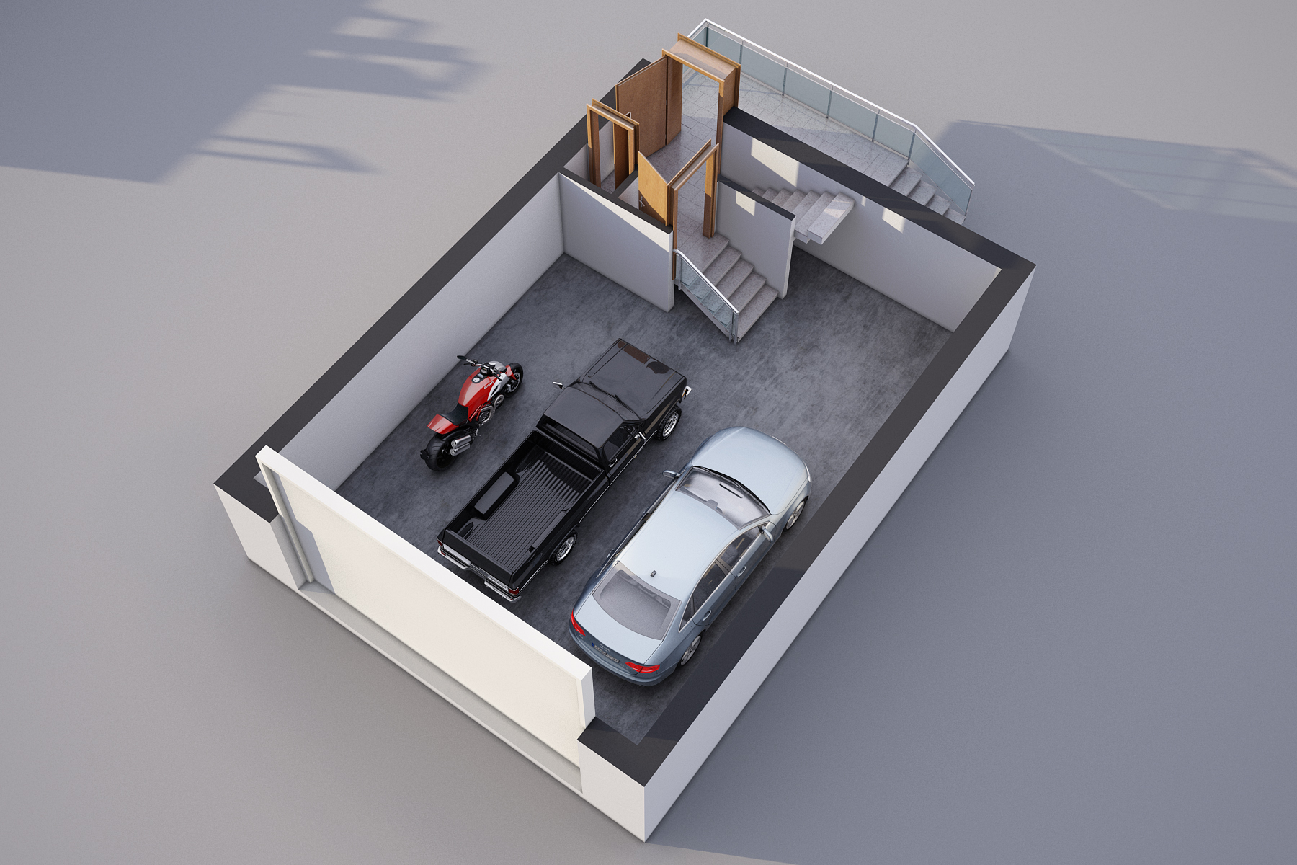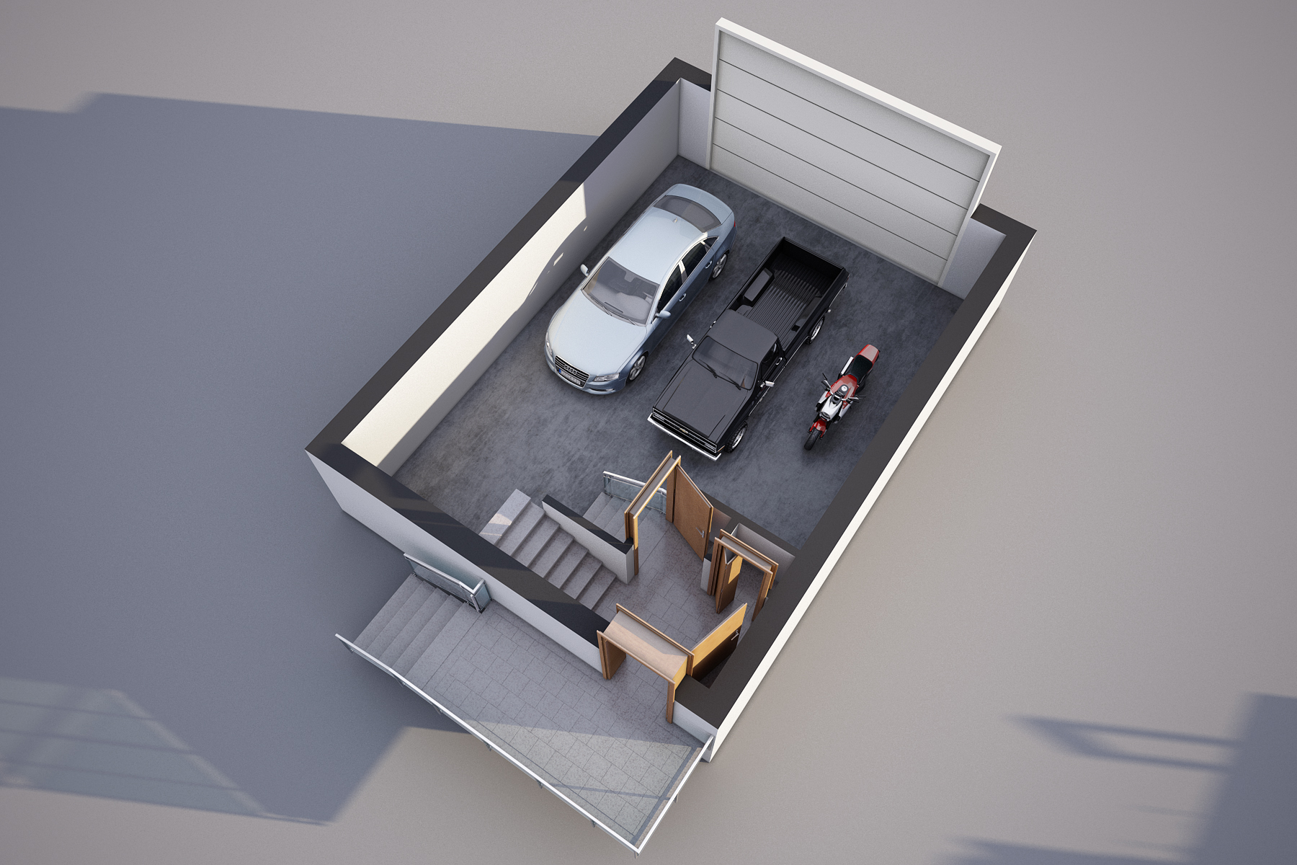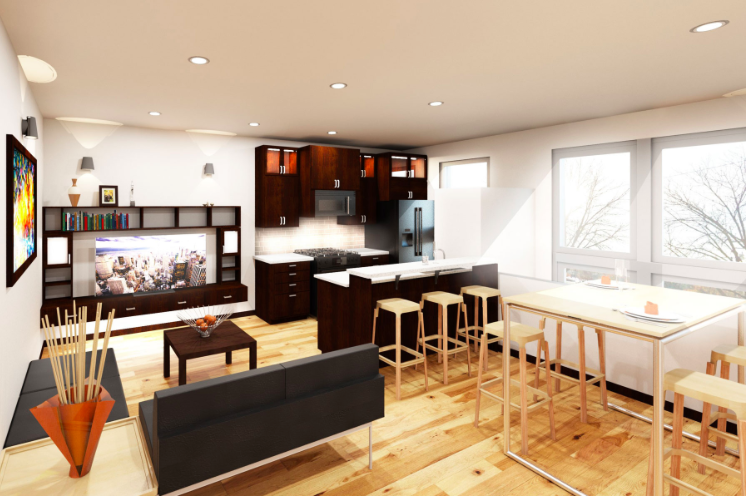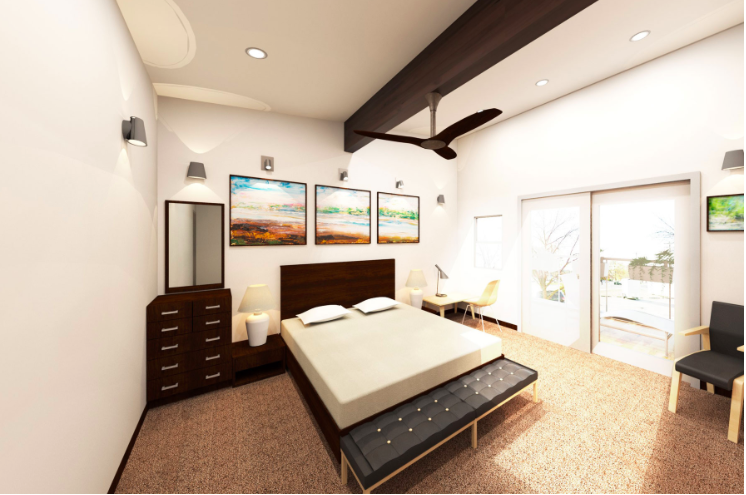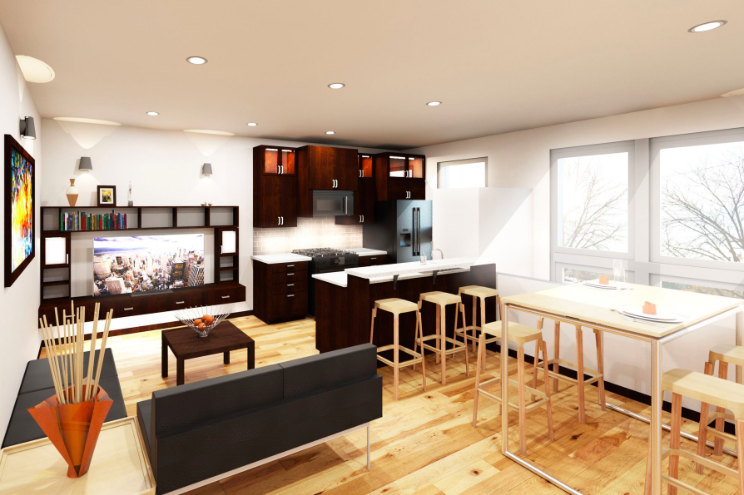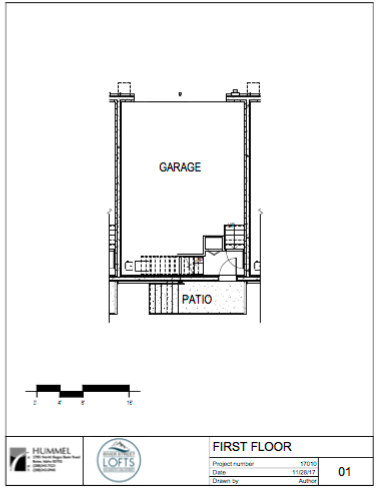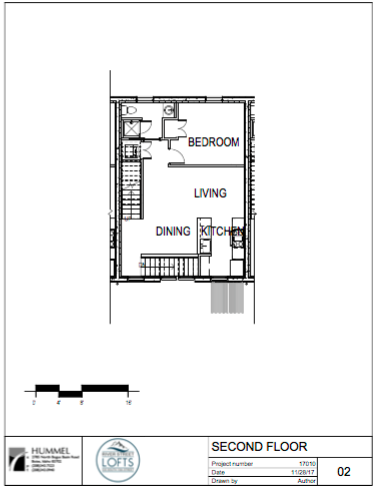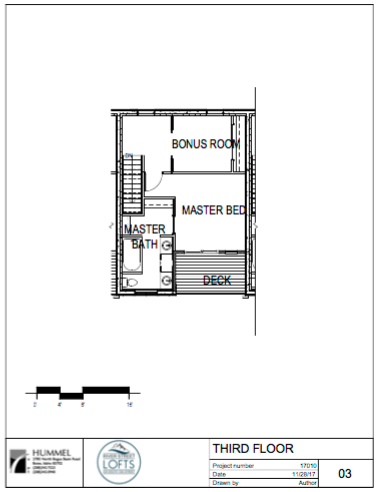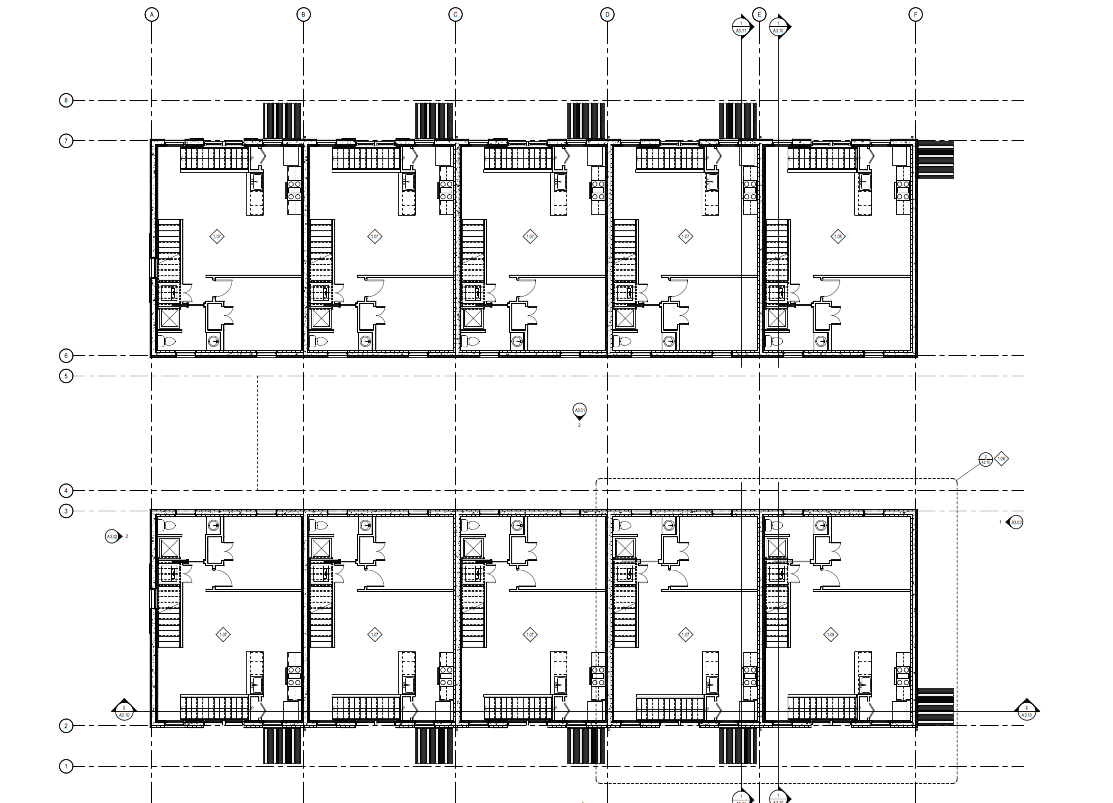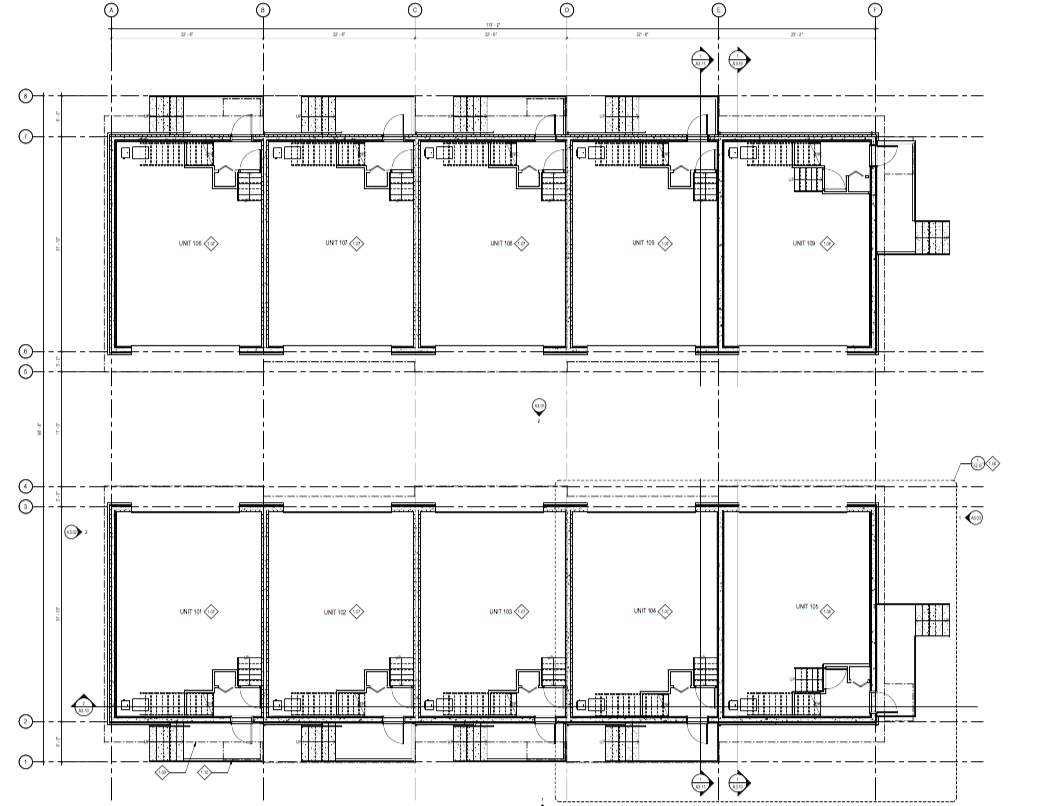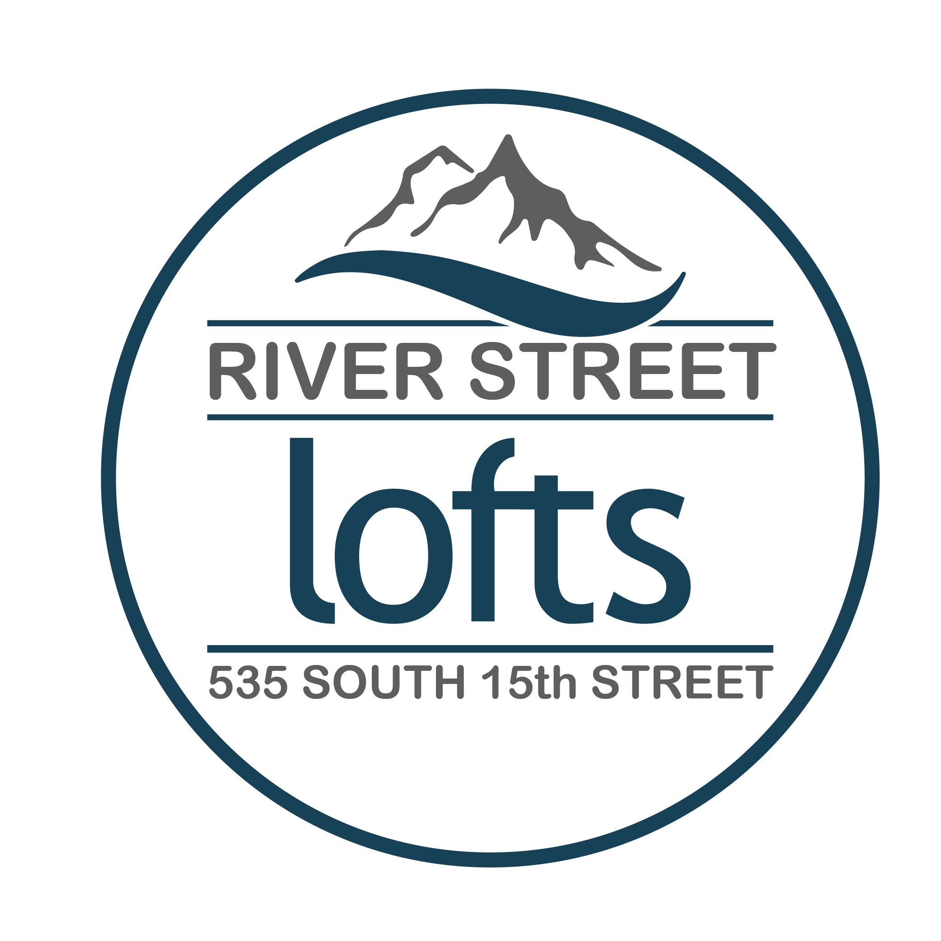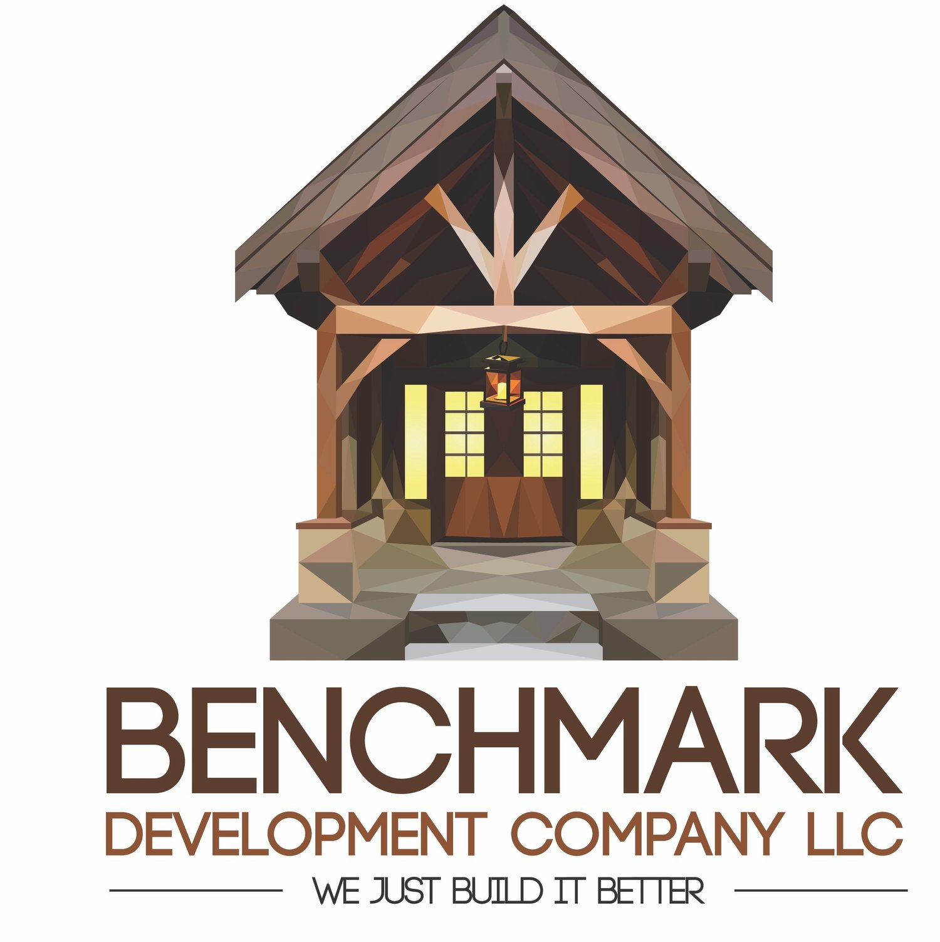Downtown Boise condominium living. 3 bedrooms. 2 car attached garage. Deck. Live the walkable life with all that downtown offers. Brick and metal exteriors with stylish design. Private entrances for each loft. Extreme energy efficiency with insulated concrete walls. Owner's suite level has optional 3rd bdrm or office configuration. Hardwood and tile flooring. Proposed $90 million public and private development with stadium, cafes, shops, offices and more just 1 block away. Urban styling ready for late 2018.
WHAT I LOVE ABOUT THE HOME
Downtown Boise new construction offering a rare two car garage, 3 bedrooms and good square footage at an exciting price. The future of this location is very strong due to public and private investments that are projected to be $90 million. Check out www.RiverStreetLofts.com.
RIVER STREET LOFTS UNIT FEATURES:
Building Construction & Exterior
6.25" ICF construction (thick insulated concrete Insulated Concrete Foundations & Walls)
o FireproofR48 + insulation
o Estimated Hers ratings (Home Energy Rating System) in low 50's: Over 40% more efficient than standard code, 30% more efficient than Energy Star rating, and over 80% more efficient than most existing homes.Metal roofing (weathered copper is the chosen color) ASC metal roofing
Siding is combinations of flat rust panel and corrugated rust panel.
Basalite ground face brick veneer.
Modern flat rust panel soffit and fascia and corrugated rust panel accents with stucco for siding
2 car garage per unit
o R-19 Beadboard pattern garage doors with electric battery backup
o Curb-and-gutter driveway lot with turn-around space
Common Areas
Storage area for trash and recycling bins
Landscaping in common area
Front entry awnings
Storage area in garage under stairs
Concrete steps up to entry
Deadbolt and entry knobs
Each unit has a hose bib for watering and car wash
Community bike rack
Centrally located mailbox
Side Street parking
Sidewalk
Unit Interior
High efficiency gas forced air furnace
13 seer air conditioning unit
Super high-efficient grade gas forced air furnace/heating systems
High efficiency gas on-demand hot-water heater
Energy Star Windows
Flooring will be:
o Sand and seal hickory wood floors on the stairs going from entry to second level, the kitchen and family room plus the short hallway to the bathroom for spare bedroom
o Tile entry as per homeowner selection according to budget
o Nylon Carpet in bedrooms and closets (lasts 10x longer than polyester builder-grade)
o Color as per homeowner selection according to budgetCraftsman knotty alder doors.
Craftsman knotty alder trim throughout stained to match doors and cabinets.
Hand-textured walls and ceilings
Modern metal details – All door hardware and faucets are oil rubbed bronze.
Craftsman wood doors
o Trim less System with square corners going into kerfed door jams for a clean sheet rock reveal
Kitchen
Shaker style knotty alder cabinets with soft close hardware on doors and drawers.
Granite countertops with undermount sinks
Appliances include:
o Black Stainless Kitchenaid refrigerator
o Black Stainless Over/range with gas cooktop & electric ovenMicrowave hood
Black Stainless dishwasher
Master Bath
Drop-in soaker tub with tile backsplash
Curtain rod and no glass enclosure to leave a more open feel when used as a soaking tub
Tile Floors as per homeowner selection according to budget
Guest Bath
6" tile backsplash
Mud set pan with tile and glass door
INFRASTRUCTURE
RIVER STREET LOFTS
Energreen Development Company, LLC, a housing development firm based out of McCall, Idaho has constructed this 10-unit condo project located at 535 S. 15th Street in the River Myrtle-Old Boise Urban Renewal District. Two vacant single-family homes were previously on the site, and were torn down for construction of a denser, more urban scale housing development. The project is townhome style, with two 5-unit buildings. Each unit has approximately 1,400 SF of living space and a 2-car garage on the ground level.
The River Street Lofts began construction early 2018 and were completed spring of 2020. The construction of the condos were done with insulated concrete forms (ICF), making the structures extremely energy efficient. On average ICF construction increases energy efficiency 35% in comparison to a regular “Energy Star Rated” home.
Read the article about us in Idaho Business Review here
Read the article about us in the Idaho Statesman on November 20, 2017.
Find us on MLS, Zillow, Trulia
535 South 15th Street Gallery
