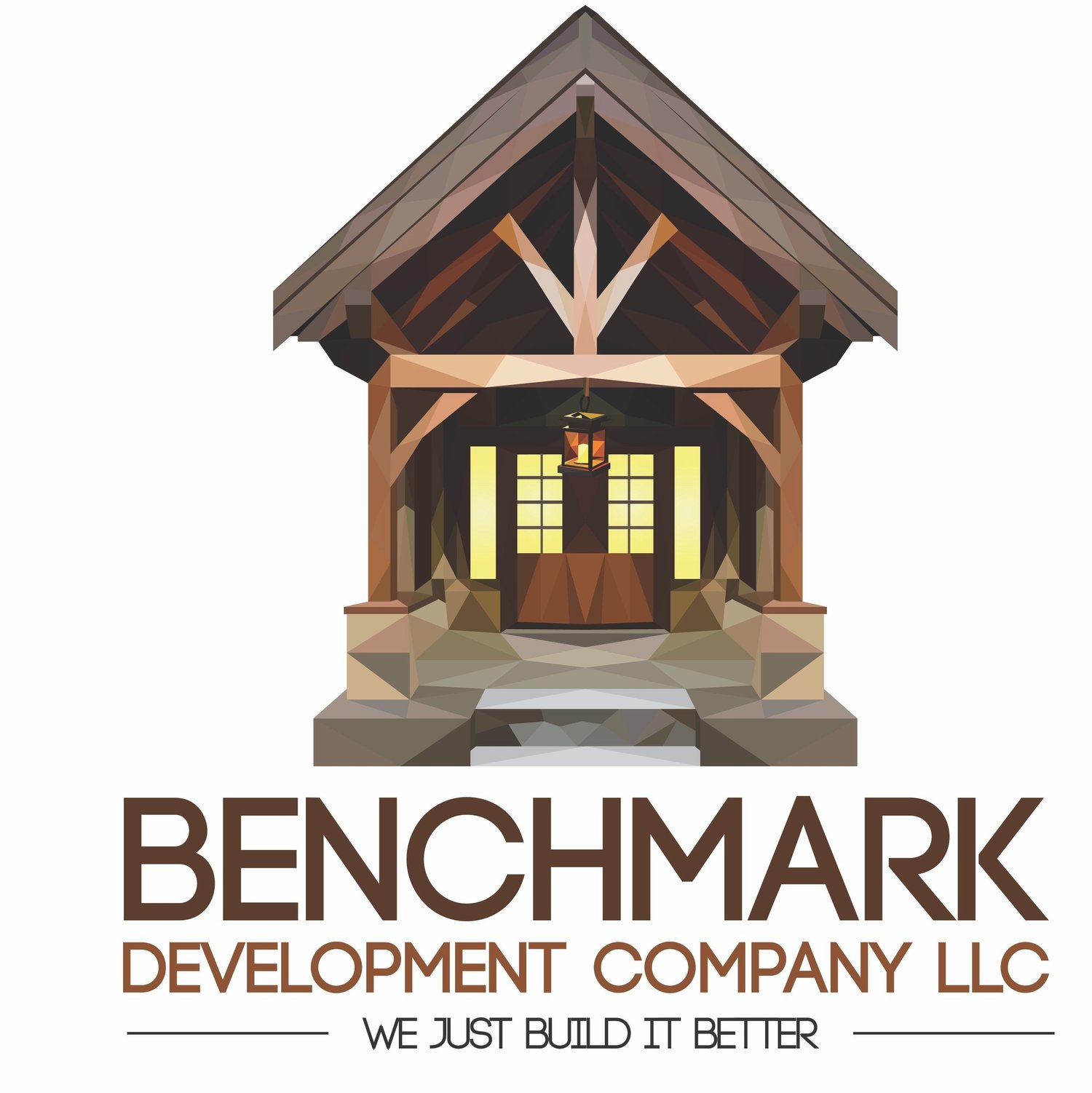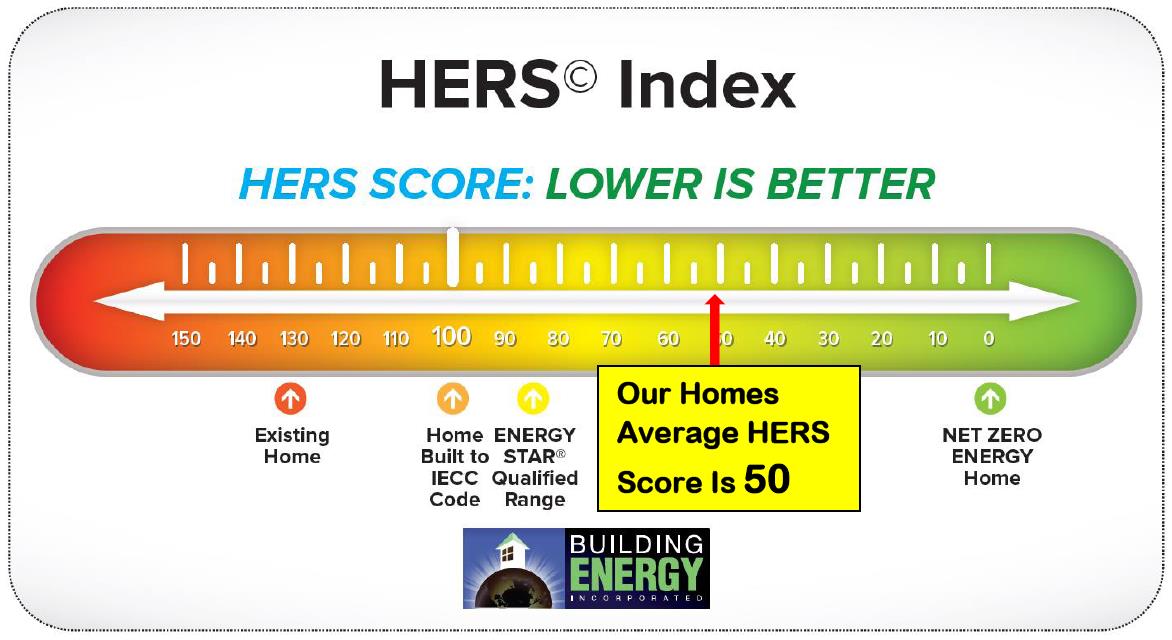IF YOU'RE IN THE MARKET FOR A NEW HOME, EDUCATE YOURSELF ON HERS SCORES (HOME ENERGY RATING SCORE). ASK YOUR POTENTIAL BUILDER WHAT THE HERS SCORE OF THEIR HOMES ARE? IF THEY CANNOT ANSWER THE QUESTION, THEY ARE NOT AN ENERGY SMART BUILDER.
WE BUILD WITH INSULATED CONCRETE FORMS!
WE USE LOCAL INSULATION SUPERSTARS - ENERGYSEAL FOR THE REST OF OUR INSULATION NEEDS. THESE NEW HOMES WILL COST AROUND $1200-$1320 PER YEAR TO HEAT. UNHEARD OF IN McCALL!
IF YOUR TIRED OF HIGH UTILITY BILLS, COME LOOK AT OUR HOMES.
This is where it all starts. Setting the footings. Can you see the whitetail deer in the background? They love our green homes.
Footings are placed and prepared for the ICF walls. Notice the extra wide engineered spread footings. All our homes are structurally engineered.
Here are the first few courses of ICF block going up.
The exterior walls on this single family home are 11.75" thick with a 6.25" thick reinforced concrete core. Next the roof system will be installed and sealed off in preparation of our super insulated conditioned crawl space. We can spray down a rigid foam over the crawl space floor, then install our floor system revealing our standard 9' ceiling. You just cannot beat the quality and energy efficiency of construction that Benchmark Development Company provides.
Here are the trusses being set.
We have a rigid spray foam option for our crawl space floors to create a totally conditioned crawl space. From the crawlspace to the R-50 attic this creates a superior insulated envelope for the home. Prior to placing the foam we place 3/4 aggregate down as a capillary break between earth and insulation.
Here is the crawlspace in the single family home before we install floor joists and floor sheeting. The roof is dried in to prevent any moisture from ever entering the crawlspace. This keeps the home healthier and cleaner.
The floor joists are set and sheeted with 3/4" plywood. Triple pane, argon filled windows are placed to insure no moisture can enter the home. The windows we use have a U-Value of .22-.24. This exceeds Energy Star standards. This picture also shows the standard 9' flat ceilings over bedrooms and the 14' ceilings in the kitchen, dining and great room.
Here are some pictures of the crawlspace after the floor has been installed.
Below is the actual hers certificate from the home we have for sale at 712 Deer forest dr. it has a hers rating of 47 which is 53% better than standard code and 38% better than energy star.
We Build With ICF Walls!
The plan on the left is 1448 sq.ft features 3 Bed 2 Bath with 30' deep oversized 1 car garage. The great room and the guest bedrooms will also feature vaulted ceilings. All other ceilings will be 9' ceilings providing an open feel.
The plan on the right is 1395 sq.ft and features 3 Bed 2 Bath with 30' deep oversized 1 car garage. The great room and the guest bedrooms will also feature vaulted ceilings. All other ceilings will be 9' ceilings providing an open feel.
Estimated Annual Cost to Heat is $1207.
Single Family Home Plan's Below
These homes have an amazing open floor plan with vaulted ceilings in the kitchen/great room areas.
Estimated Annual Cost to Heat is $1324.
Contact Tim Nau 208-571-1268 tnau@bdcicf.com























